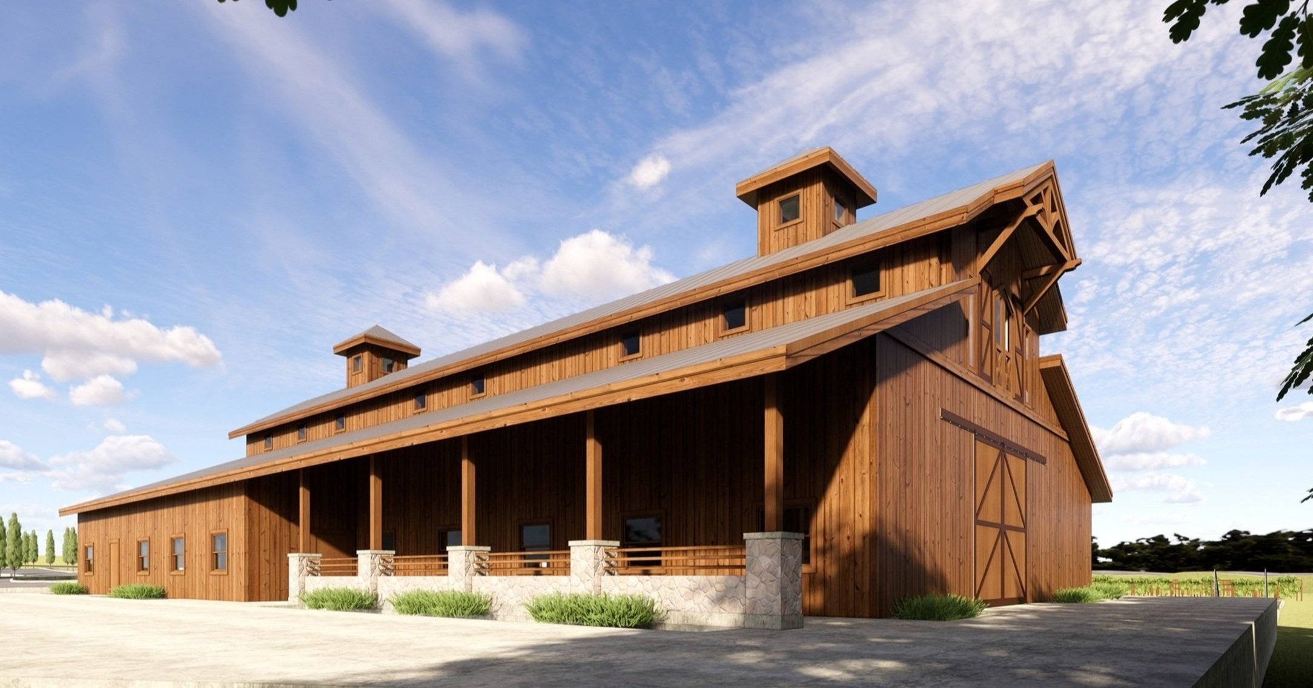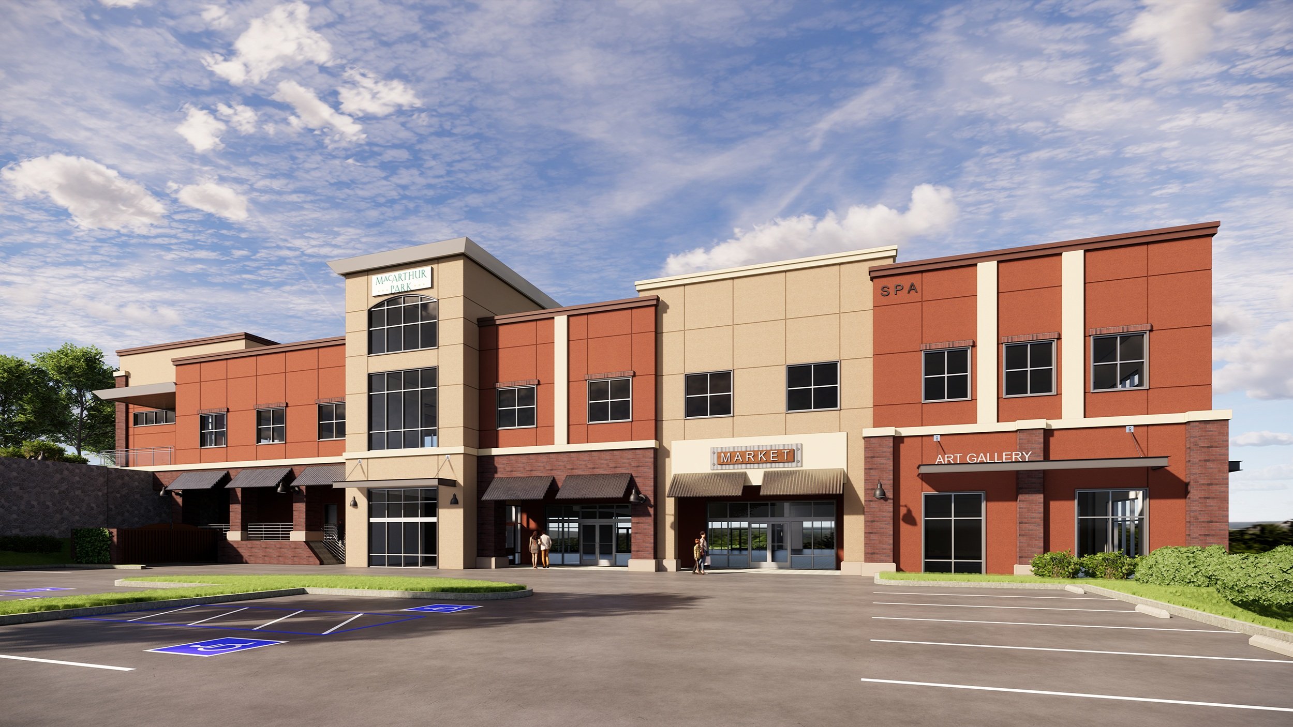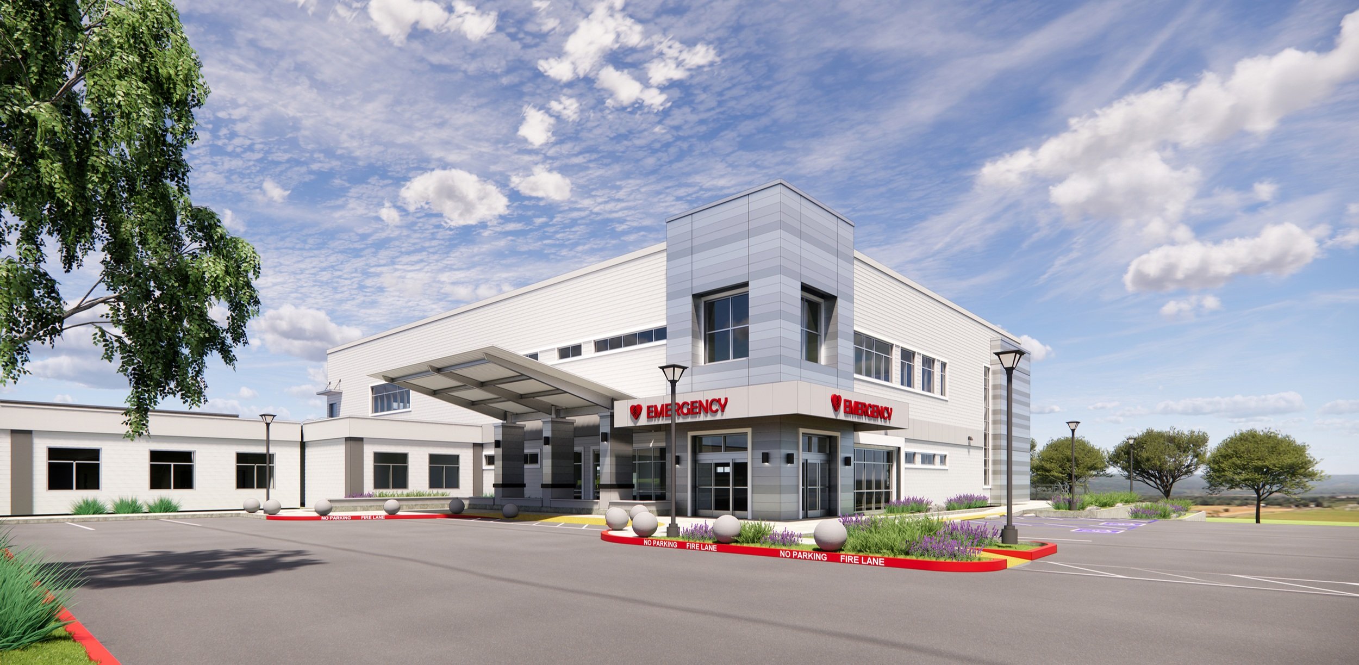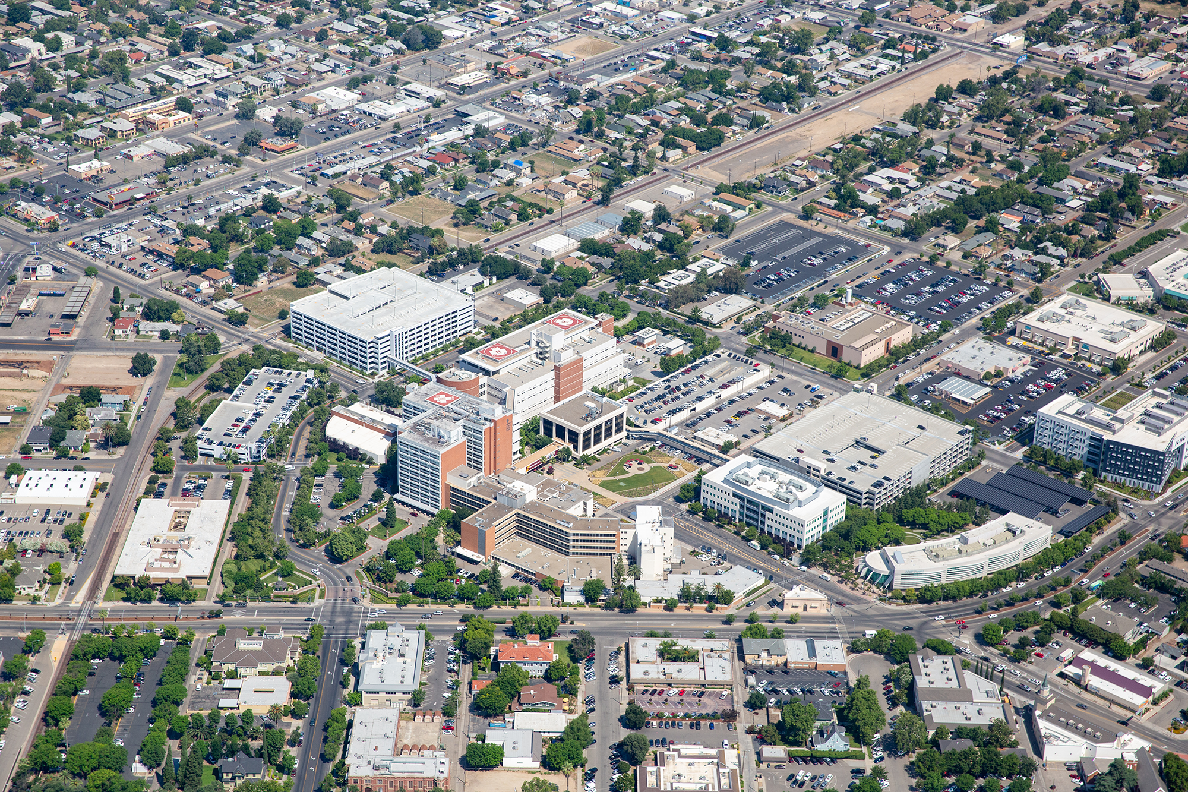
Raising the Standard for Design

Raising the Standard for Design

Raising the Standard for Design

Raising the Standard for Design

Raising the Standard for Design
Our Mission
Creating spaces that move our clients functionally, aesthetically, and emotionally.
Healthcare Design & Planning
Kelly Architecture & Planning (KAP) specializes in quality healthcare design and planning throughout California and Northern Nevada.
Commercial Design & Beyond
KAP offers a multi-disciplined approach to architectural design, bringing the firm’s experience and knowledge to each project.
Our Services
KAP has been commissioned to perform a wide range of architectural services, budgeting, scheduling, design and construction documents.
-
We offer a wide range of architectural design services, with a specialization in healthcare facilities. Our expertise extends to offices, churches, and various other commercial businesses.
-
We provide master planning and feasibility studies that serve as a roadmap for your project. These studies include site-specific concepts and operational needs, offering a chronological plan that aids in economic planning. KAP has extensive experience in site planning, feasibility studies, land use, and urban design.
-
KAP develops detailed project cost estimates to help you plan for economic impact and growth. Our estimates provide the insights you need to make informed decisions.
-
We offer detailed space programming for a wide range of commercial projects. Additionally, our value engineering expertise ensures that your project achieves its objectives without unnecessary costs.
-
KAP can assist with the project bidding process, project management, scheduling, and construction administration. Our comprehensive services are designed to keep your project on time and within budget.
-
Navigating regulatory approvals can be complex. We have the experience and expertise to guide you through the process with state and local agencies, ensuring compliance and peace of mind. Pre-construction and project sequencing provide valuable information for developing project costs and timelines, and our team is well-versed in delivering these critical services.

"Kelly Architecture & Planning has long served Rideout Health on many projects. Kelly has completed construction plans for a 44 unit Skilled Nursing Facility, an 88 room Independent Living Facility, a 10,000 sf Hospice/Home Health building and an 8,400 sf addition to the Alzheimer’s Gardens facility. Kelly Architecture & Planning is also designing the new 5 story, 235,000 sf hospital tower at the Rideout Regional Medical Center. Kelly Architecture & Planning’s service is excellent: He understands owner’s budget and schedule issues. I am most impressed by his ability to work with hospital staff; soliciting information and meeting their needs with his ability to think outside the box in providing options. Kelly Architecture & Planning provides not only the service and attitude expected of a premier architect, but his attention to detail, follow-up and can-do attitude makes it a pleasure to work with him."
- Rideout Health




