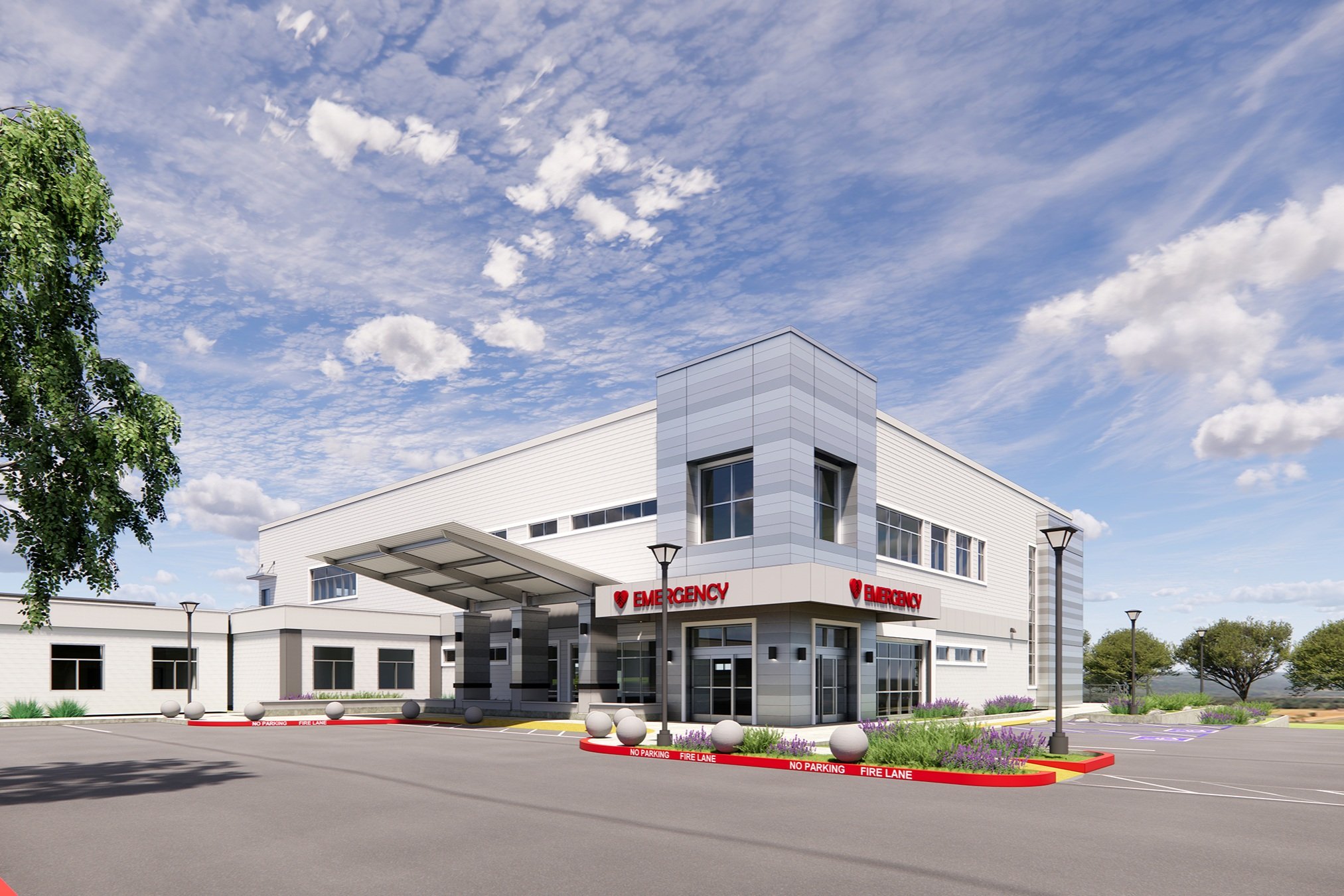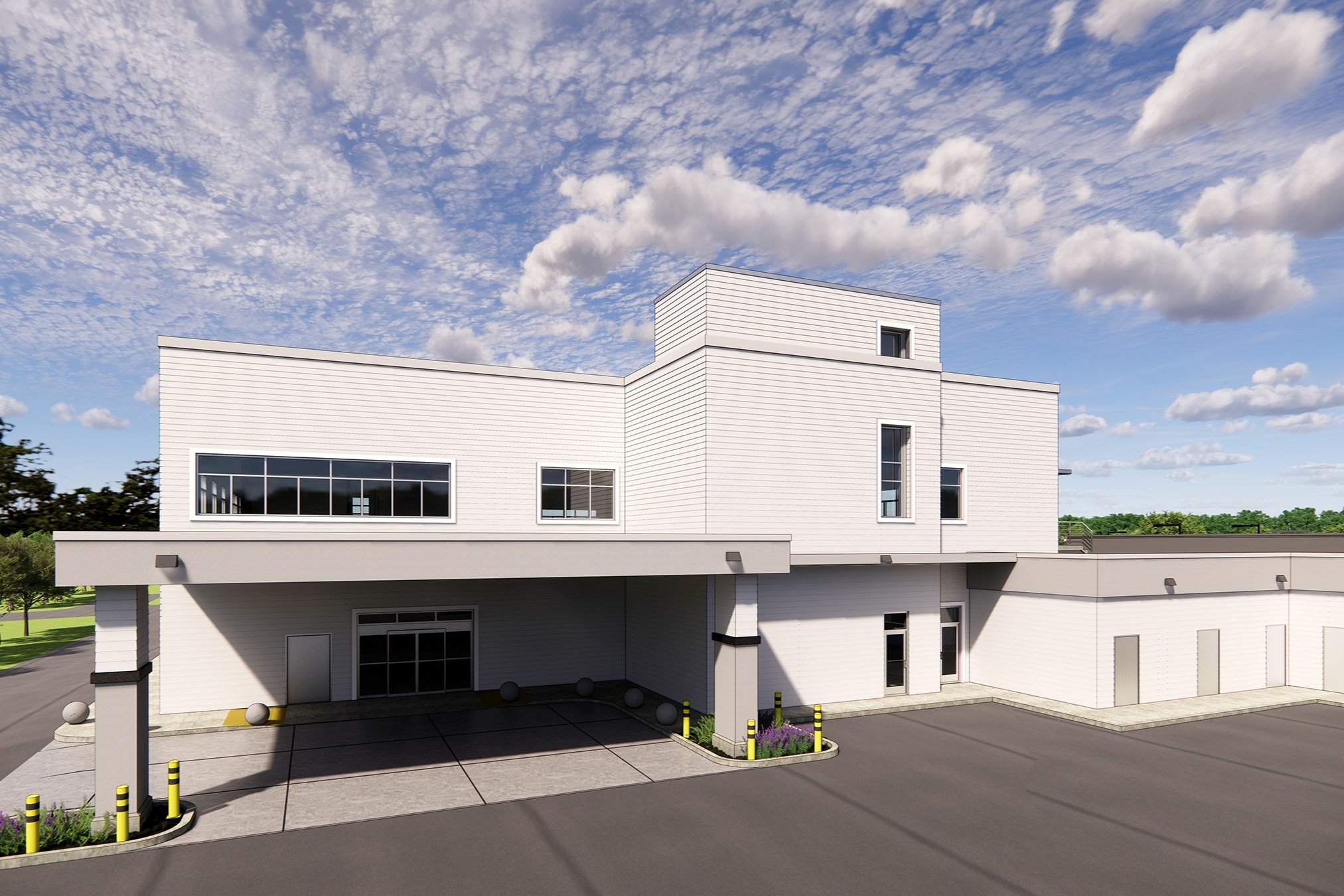Fairchild Medical Center | Emergency Department Expansion
The Fairchild Emergency Department Expansion project features a new 24,544-square-foot, two-story addition designed to enhance patient care and operational efficiency. The first floor includes a state-of-the-art emergency department with 12 treatment spaces equipped with advanced headwall and medical gas systems, dedicated electrical rooms, covered ambulance access, and decontamination facilities. Public reception and waiting areas, as well as staff locker rooms and breakrooms, are also incorporated to improve the patient and staff experience.
The second floor houses laboratory facilities, storage, records, and IT offices, supporting the hospital’s operational needs. This project prioritizes functionality, patient safety, and staff efficiency, reflecting a commitment to delivering high-quality emergency care.
CLIENT: Fairchild Medical Center
LOCATION: Yreka, CA
PROJECT SIZE: 24,544 SF
COMPLETION DATE: 2025
The Fairchild Emergency Department Expansion project features a new 24,544-square-foot, two-story addition designed to enhance patient care and operational efficiency. The first floor includes a state-of-the-art emergency department with 12 treatment spaces equipped with advanced headwall and medical gas systems, dedicated electrical rooms, covered ambulance access, and decontamination facilities. Public reception and waiting areas, as well as staff locker rooms and breakrooms, are also incorporated to improve the patient and staff experience.
The second floor houses laboratory facilities, storage, records, and IT offices, supporting the hospital’s operational needs. This project prioritizes functionality, patient safety, and staff efficiency, reflecting a commitment to delivering high-quality emergency care.
CLIENT: Fairchild Medical Center
LOCATION: Yreka, CA
PROJECT SIZE: 24,544 SF
COMPLETION DATE: 2025
The Fairchild Emergency Department Expansion project features a new 24,544-square-foot, two-story addition designed to enhance patient care and operational efficiency. The first floor includes a state-of-the-art emergency department with 12 treatment spaces equipped with advanced headwall and medical gas systems, dedicated electrical rooms, covered ambulance access, and decontamination facilities. Public reception and waiting areas, as well as staff locker rooms and breakrooms, are also incorporated to improve the patient and staff experience.
The second floor houses laboratory facilities, storage, records, and IT offices, supporting the hospital’s operational needs. This project prioritizes functionality, patient safety, and staff efficiency, reflecting a commitment to delivering high-quality emergency care.
CLIENT: Fairchild Medical Center
LOCATION: Yreka, CA
PROJECT SIZE: 24,544 SF
COMPLETION DATE: 2025







