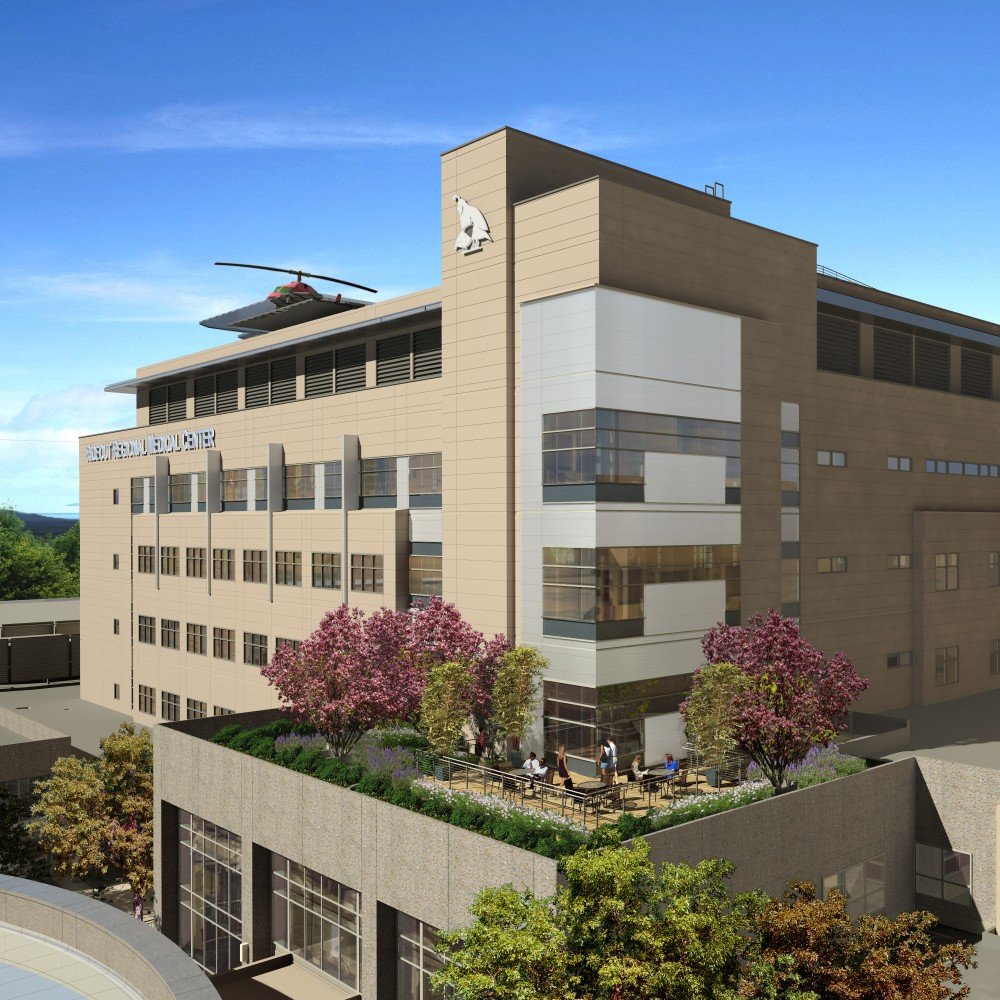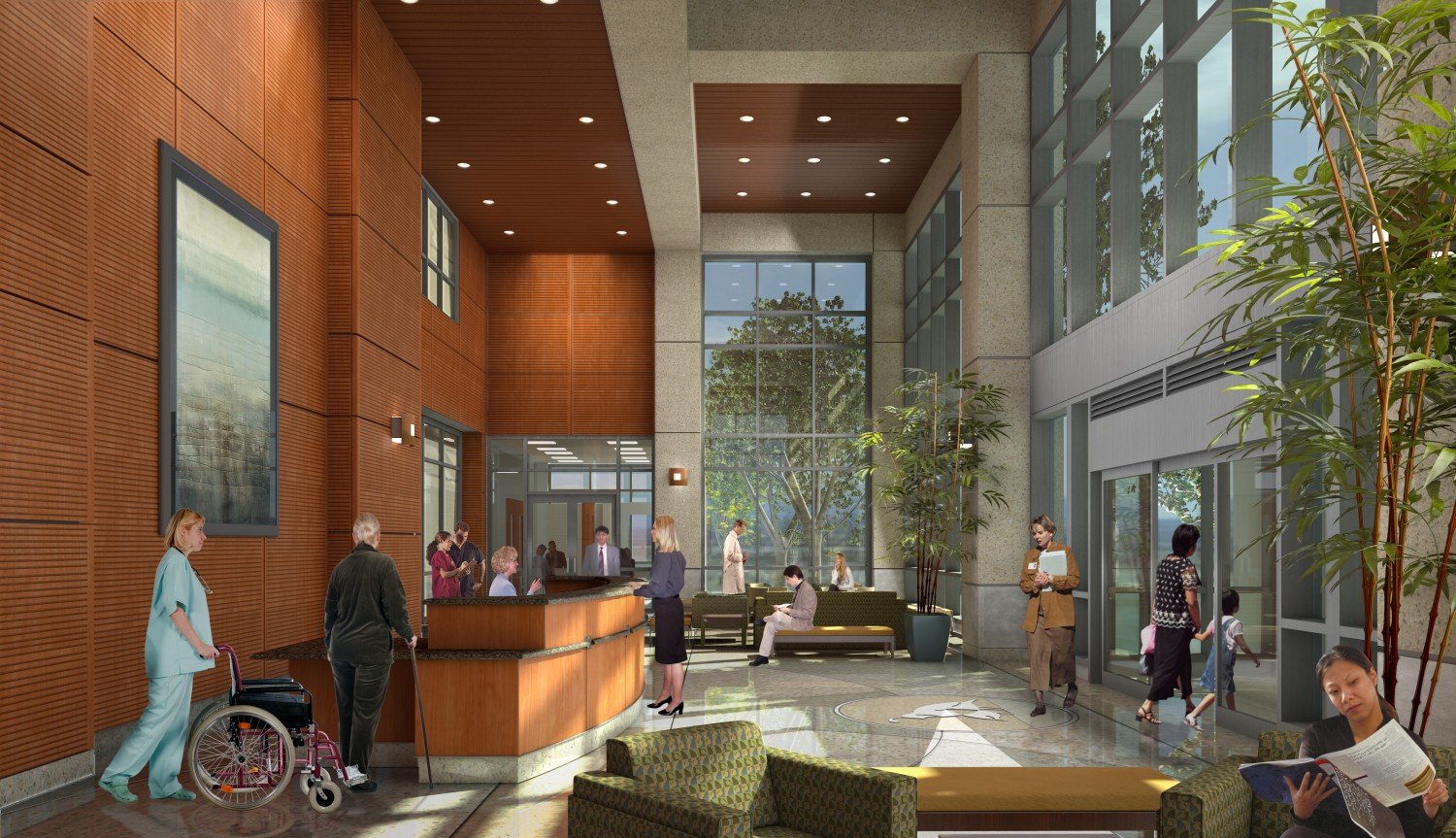Rideout Regional Medical Center | Medical Center Expansion
The Rideout Regional Medical Center Expansion project encompassed significant developments across multiple floors. The project consists of the following:
1st Floor Registration, Imaging, Emergency Department, Kitchen and Dining
2nd Floor: 20 Med Surg Beds, 3 Cath Labs, Endoscopy Suite
3rd Floor: 36 Bed Med Surg/Telemetry Unit
4th Floor: 30 Med Surg/Postpartum Beds
5th Floor: 12 LDR’s, 2 C-Section OR’s, ATU, Recovery and Triage
Roof Penthouse: New MDF, Mechanical Penthouse and Helipad
CLIENT: Adventist Health and Rideout
LOCATION: Marysville, CA
PROJECT SIZE: 225,000 SF
COMPLETION DATE: 2016
The Rideout Regional Medical Center Expansion project encompassed significant developments across multiple floors. The project consists of the following:
1st Floor Registration, Imaging, Emergency Department, Kitchen and Dining
2nd Floor: 20 Med Surg Beds, 3 Cath Labs, Endoscopy Suite
3rd Floor: 36 Bed Med Surg/Telemetry Unit
4th Floor: 30 Med Surg/Postpartum Beds
5th Floor: 12 LDR’s, 2 C-Section OR’s, ATU, Recovery and Triage
Roof Penthouse: New MDF, Mechanical Penthouse and Helipad
CLIENT: Adventist Health and Rideout
LOCATION: Marysville, CA
PROJECT SIZE: 225,000 SF
COMPLETION DATE: 2016
The Rideout Regional Medical Center Expansion project encompassed significant developments across multiple floors. The project consists of the following:
1st Floor Registration, Imaging, Emergency Department, Kitchen and Dining
2nd Floor: 20 Med Surg Beds, 3 Cath Labs, Endoscopy Suite
3rd Floor: 36 Bed Med Surg/Telemetry Unit
4th Floor: 30 Med Surg/Postpartum Beds
5th Floor: 12 LDR’s, 2 C-Section OR’s, ATU, Recovery and Triage
Roof Penthouse: New MDF, Mechanical Penthouse and Helipad
CLIENT: Adventist Health and Rideout
LOCATION: Marysville, CA
PROJECT SIZE: 225,000 SF
COMPLETION DATE: 2016




