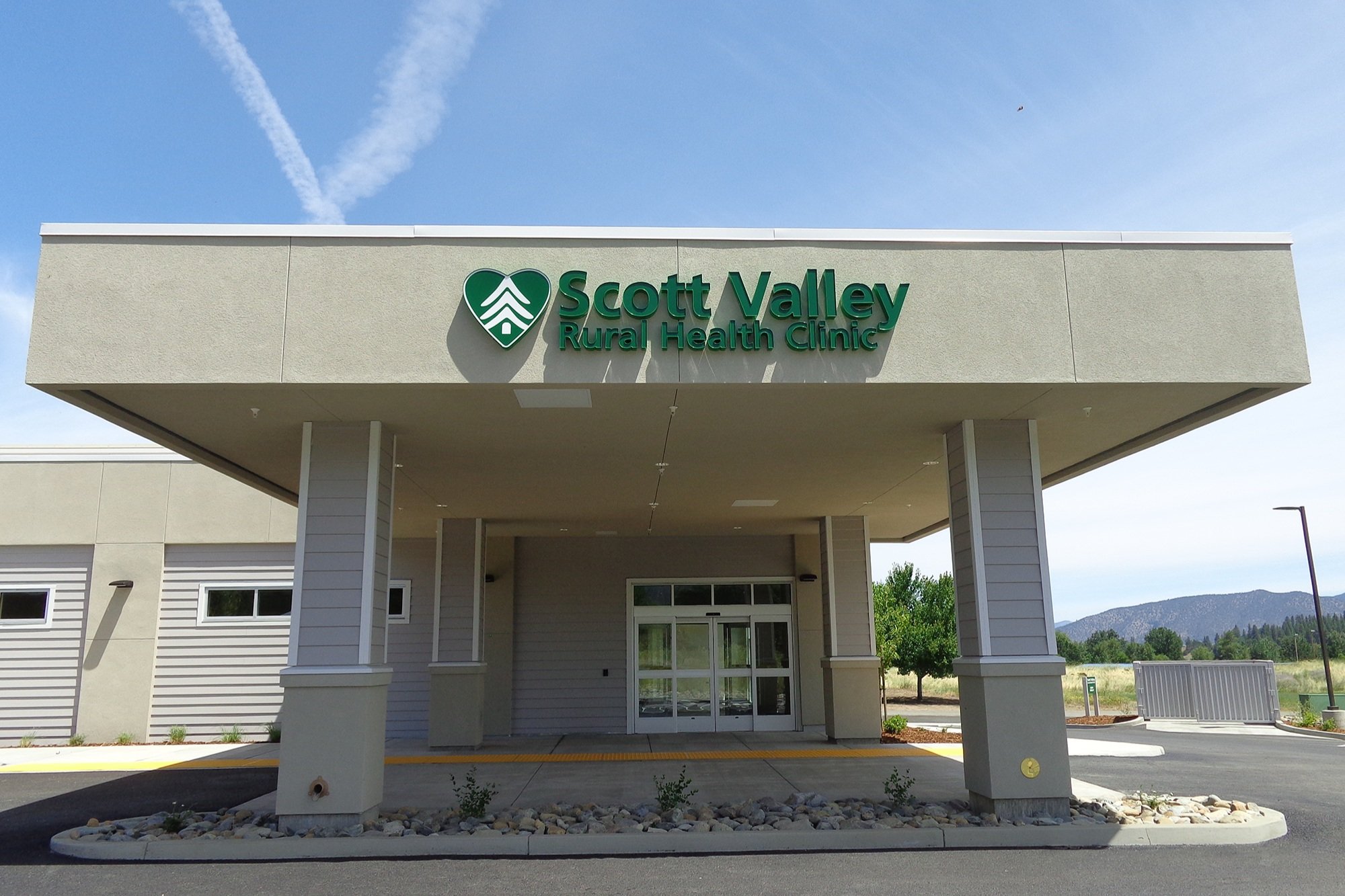Fairchild Medical Center | Scott Valley Rural Health Clinic
The Scott Valley Rural Health Clinic in Etna was completed in 2018. With nearly 4,500 square feet the building includes exam rooms, a treatment room, provider offices and support space. KAP worked with Fairchild Medical Center to design a building where the interior design meets the needs of the community and the patients being served. The exterior design was developed to coordinate with and complement the style of buildings that are a part of Fairchild Medical Center.
CLIENT: Fairchild Medical Center
LOCATION: Etna, CA
PROJECT SIZE: 4,500 SF
COMPLETION DATE: Winter 2018
The Scott Valley Rural Health Clinic in Etna was completed in 2018. With nearly 4,500 square feet the building includes exam rooms, a treatment room, provider offices and support space. KAP worked with Fairchild Medical Center to design a building where the interior design meets the needs of the community and the patients being served. The exterior design was developed to coordinate with and complement the style of buildings that are a part of Fairchild Medical Center.
CLIENT: Fairchild Medical Center
LOCATION: Etna, CA
PROJECT SIZE: 4,500 SF
COMPLETION DATE: Winter 2018
The Scott Valley Rural Health Clinic in Etna was completed in 2018. With nearly 4,500 square feet the building includes exam rooms, a treatment room, provider offices and support space. KAP worked with Fairchild Medical Center to design a building where the interior design meets the needs of the community and the patients being served. The exterior design was developed to coordinate with and complement the style of buildings that are a part of Fairchild Medical Center.
CLIENT: Fairchild Medical Center
LOCATION: Etna, CA
PROJECT SIZE: 4,500 SF
COMPLETION DATE: Winter 2018




